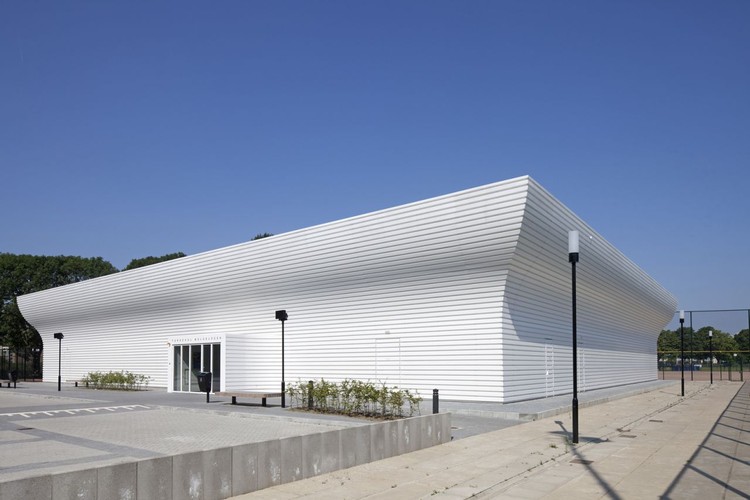
Paises Bajos
En Construcción: AvB Tower / Wiel Arets Architects
https://www.archdaily.pe/pe/02-220706/en-construccion-avb-tower-wiel-arets-architectsJonathan Alarcón
En Construcción: Hotel IJDock / Bakers Architecten
https://www.archdaily.pe/pe/02-219414/en-construccion-hotel-ijdock-bakers-architectenDaniel Sánchez
God's Loftstory / Leijh Kappelhoff Seckel van den Dobbelsteen architecten
.jpg?1417082989)
-
Arquitectos: Leijh Kappelhoff Seckel van den Dobbelsteen architecten; Leijh Kappelhoff Seckel van den Dobbelsteen architecten
- Año: 2012
https://www.archdaily.pe/pe/02-215517/gods-loftstory-leijh-kappelhoff-seckel-van-den-dobbelsteen-architectenDaniel Sánchez
Gimnasio TNW / NL Architects

- Año: 2011
https://www.archdaily.pe/pe/02-215093/gimnasio-tnw-nl-architectsJonathan Alarcón
Bent / Chris Kabel

- Año: 2012
https://www.archdaily.pe/pe/02-214861/bent-chris-kabelDaniel Sánchez
Departamento de Educación Hogeschool Utrecht / Ector Hoogstad Architecten
_zonder_borden.jpg?1423496856)
-
Arquitectos: Ector Hoogstad Architecten
- Año: 2008
https://www.archdaily.pe/pe/02-213029/departamento-de-educacion-hogeschool-utrecht-ector-hoogstad-architectenJavier Gaete
Centro de Artes y Teatro Pier K / Ector Hoogstad Architecten

-
Arquitectos: Ector Hoogstad Architecten
- Área: 2750 m²
- Año: 2008
https://www.archdaily.pe/pe/02-210425/centro-de-artes-y-teatro-pier-k-ector-hoogstad-architectenJavier Gaete
De Verbeelding / René van Zuuk Architects

-
Arquitectos: René van Zuuk Architects
- Área: 0 m²
https://www.archdaily.pe/pe/02-210004/de-verbeelding-rene-van-zuuk-architectsDiego Hernández
House 2.0 / FARO Architecten

-
Arquitectos: FARO Architecten
- Área: 230 m²
- Año: 2009
https://www.archdaily.pe/pe/02-209741/house-2-0-faro-architectenJonathan Alarcón
Barber Shop / Ard Hoksbergen

- Año: 2012
https://www.archdaily.pe/pe/02-202738/barber-shop-ard-hoksbergenDaniel Sánchez
Estación de Servicio Sustentable / Knevel Architecten

-
Arquitectos: Knevel Architecten
- Área: 0 m²
- Año: 2012
https://www.archdaily.pe/pe/02-205543/estacion-de-servicio-sustentable-knevel-architectenDaniel Sánchez
Campus Hoogvliet en Rotterdam / Wiel Arets Architects

Arquitectos
Ubicación
Lengweg 3192 BM, Rotterdam , HolandaEquipo de diseño
Wiel Arets, Bettina Kraus, Joris van den Hoogen, Jos BeekhuijzenColaboradores
Mai Henriksen, Jochem Homminga, Joost Korver, Marie Morin, Julius Klatte, Sjoerd Wilbers, Benine Dekker, Anne-Marie DiederichConsultores
ABT BV, Wetering Raadgevende Ingenieurs BVCliente
WoonbronÁrea
41100.0 m2Año
2012Fotografías
Jan Bitter, Courtesy of Wiel Arets Architects
https://www.archdaily.pe/pe/721066/campus-hoogvliet-en-rotterdam-slash-wiel-arets-architectsKaterina Gordon
Torre AvB / Wiel Arets Architects

- Año: 2013
-
Proveedores: Aluk
https://www.archdaily.pe/pe/703907/torre-avb-slash-wiel-arets-architectsJavier Gaete
Vista Dividida / U Architects
https://www.archdaily.pe/pe/02-157917/vista-dividida-u-architectsJosé Tomás Franco
Oficina 04 / i29 interior architects

- Área: 650 m²
https://www.archdaily.pe/pe/750000/oficina-04-i29-interior-architectsCatalina Gutiérrez
Sala de espera intermodal / LYVR

- Año: 2009
https://www.archdaily.pe/pe/609213/sala-de-espera-intermodal-lyvrJosé Tomás Franco
Nueva sede de PGGM / Mateo Arquitectura
https://www.archdaily.pe/pe/02-94319/nueva-sede-de-pggm-mateo-arquitecturaGiuliano Pastorelli
Oficina Central Rijkswaterstaat / 24H Architecture
https://www.archdaily.pe/pe/02-91752/oficina-central-rijkswaterstaat-24h-architectureDaniel Portilla [Dapo]











.jpg?1417083024)
.jpg?1417083109)
.jpg?1417083129)
.jpg?1417083159)

























































