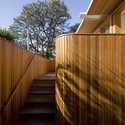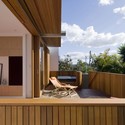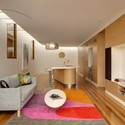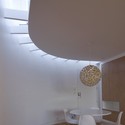
Australia
Block House / Taylor + Reynolds
https://www.archdaily.pe/pe/02-215744/block-house-taylor-reynoldsJavier Gaete
The Good House / Crone Partners
https://www.archdaily.pe/pe/02-210594/the-good-house-crone-partnersJonathan Alarcón
Woolamai House / Kerstin Thompson Architects
.jpg?1414173098)
-
Arquitectos: Kerstin Thompson Architects
- Área: 275 m²
- Año: 2008
https://www.archdaily.pe/pe/02-209723/woolamai-house-kerstin-thompson-architectsJonathan Alarcón
Splitters Creek House / Nest Architects
https://www.archdaily.pe/pe/02-206903/splitters-creek-house-nest-architectsJavier Gaete
Oficinas Kane / MARC&CO + coarchitecture

-
Arquitectos: MARC&CO + coarchitecture
- Área: 650 m²
- Año: 2012
https://www.archdaily.pe/pe/02-207330/oficinas-kane-marcco-coarchitectureJonathan Alarcón
Kilmore House / Intermode Pty. Ltd
https://www.archdaily.pe/pe/02-200543/kilmore-house-intermode-pty-ltdJonathan Alarcón
Blairgowrie House / Intermode Pty. Ltd
https://www.archdaily.pe/pe/02-205189/blairgowrie-house-intermode-pty-ltdJonathan Alarcón
Casa Delany / Jorge Hrdina Architects

-
Arquitectos: Jorge Hrdina Architects
- Área: 745 m²
- Año: 2012
https://www.archdaily.pe/pe/02-204279/casa-delany-jorge-hrdina-architectsJavier Gaete
Casa Sugar Gum / Rob Kennon Architects
https://www.archdaily.pe/pe/02-203827/casa-sugar-gum-rob-kennon-architectsDaniel Sánchez
Residencia Kyneton / Intermode Pty. Ltd
https://www.archdaily.pe/pe/02-201477/residencia-kyneton-intermode-pty-ltdJonathan Alarcón
Woodend Residence / Intermode Pty. Ltd
https://www.archdaily.pe/pe/02-199524/woodend-residence-intermode-pty-ltdJonathan Alarcón
Centro Regional de Cáncer Integrado Ballarat / Billard Leece Partnership

-
Arquitectos: Billard Leece Partnership
- Año: 2013
-
Proveedores: Atkar
https://www.archdaily.pe/pe/703927/centro-regional-de-cancer-integrado-ballarat-slash-billard-leece-partnershipJavier Gaete
Perth Arena / ARM Architecture + CCN

-
Arquitectos: ARM Architecture, CCN
- Área: 28 m²
- Año: 2012
https://www.archdaily.pe/pe/937443/perth-arena-arm-architecture-plus-ccnDaniel Sánchez
Bottle Klein House / McBride Charles Ryan
https://www.archdaily.pe/pe/02-127332/casa-botella-de-klein-mcbride-charles-ryanJosé Tomás Franco
Casa Allens Rivulet / Room11
https://www.archdaily.pe/pe/02-117611/casa-allens-rivulet-room11José Tomás Franco
Casa Curl Curl / CplusC Architects
https://www.archdaily.pe/pe/02-113946/casa-curl-curl-cplusc-architectsJosé Tomás Franco
one40william / HASSELL

Descripción enviada por el equipo del proyecto. one40william es uno de los proyectos más importantes e influyentes de Perth, estableciéndose como un punto de referencia para el diseño ambientalmente sostenible y darle una nueva vida al centro comercial de la ciudad. El proyecto revitaliza un sitio histórico del CDB, la integración de 36.000 metros cuadrados de espacio para oficinas comerciales y 6.000 metros cuadrados de contratos de arrendamiento al por menor, comida y entretenimiento.
https://www.archdaily.pe/pe/610718/one40william-hassellKarina Duque
Gardiner House / 4Site Architecture
https://www.archdaily.pe/pe/02-110712/gardiner-house-4site-architectureAlexandra Molinare











.jpg?1414173103)
.jpg?1414173107)
.jpg?1414173100)
.jpg?1414173105)























.jpg?1414033488)
.jpg?1414033535)
.jpg?1414033543)
.jpg?1414033548)
.jpg?1414033499)









































