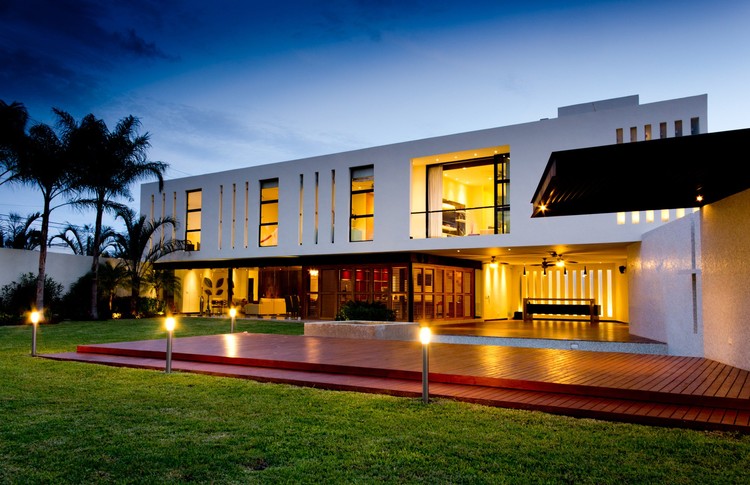
Arquitectos: R79 Ubicación: : Calle 41 Col. Benito Juárez Nte. Mérida, Yucatán, México Arquitecto A Cargo: Roberto Ramírez Pizarro Año Proyecto: 2012 Fotografías: David Cervera Castro


Arquitectos: R79 Ubicación: : Calle 41 Col. Benito Juárez Nte. Mérida, Yucatán, México Arquitecto A Cargo: Roberto Ramírez Pizarro Año Proyecto: 2012 Fotografías: David Cervera Castro

Arquitectos: Rainer Köberl Ubicación: Innsbruck, Austria Arquitecto A Cargo: Rainer Köberl Año Proyecto: 2011 Fotografías: Lucas Shaller
El sitio era conocido como el Colegio de Melbourne de Imprentas y Artes Graficas situadas en el norte de Melbourne y que contenía la lista de patrimonio Escolar del Estado N º 307 que enfrentaba a la calle Queensberry. Nuestra misión era restaurar y atravesar este deteriorada y abandonada construcción en un nuevo estado de instalación de arte que reflejara la visión del Departamento de Educación y de compromiso con el liderazgo educativo.


Arquitectos: Grupo Aranea Ubicación: Cehegín, Murcia, España Equipo De Diseño: Francisco Leiva Ivorra, Martín López Robles Arquitecto Técnico: Antonio Martínez Sánchez Año Proyecto: 2011 Fotografías: Jesus Granada BIS Images

Arquitectos: Iñaki Echeverria
Ubicación: Villahermosa, Tabasco, México
Equipo De Diseño: Iñaki Echeverria, Iván Parra, Josué Lee, Osvaldo Estrada, Jonathan Hajar, Javier Marroquín, Roberto Fuerte, Guillermo López, Jorge Durán, Daniela González, Leonel Alcántara, Fredy E. Lamadrid, Rafael Brioso, Israel Meneses, Fernanda Téllez, Xochitl Zúñiga, Víctor García
Año Proyecto: 2012
Área Proyecto: m2
Fotografías: Jaime Navarro, Luis Gordoa, Ivan Parra

Arquitectos: Tomas Ghisellini Architects Ubicación: Tavazzano con Villavesco (Lodi), Italia Año Proyecto: 2012 Fotografías: Cortesía de Tomas Ghisellini Architects

Arquitectos: Nendo Ubicación: Londres, Inglaterra Año Proyecto: 2012 Fotografías: Daici Ano

Arquitectos: Mestura Arquitectes Ubicación: Cornellà de Llobregat, Barcelona Equipo: Humbert Costas, Manuel Gómez, Jaime Blanco, Carlos Durán, Josep M. Estapè Año Proyecto: 2007 Área Proyecto: 3448.71 m2 Fotografías: Pedro Pegenaute

Arquitectos: tallerdea Ubicación: México D.F. Arquitecto A Cargo: René Caro Año Proyecto: 2011 Fotografías: Onnis Luque

Arquitectos: Atelier Feichang Jianzhu Ubicación: Dayi, Sichuan, China Arquitecto A Cargo: Liu Lubin Equipo De Proyecto: Wu Xia, Guo Qingmin, Liang Xiaoning, Feng Bo Año Proyecto: 2009 Área Proyecto: 2114.0 m2 Fotografías: Yang Cao
Los clientes son una pareja con dos perros, cuyos hijos ya abandonaron el hogar. Previamente fueron artistas de tiempo completo antes de encontrar otro trabajo para mantener a su familia. El proyecto pretende ser un instrumento para lograr sus ambiciones juveniles una vez más.


Arquitectos: Osamu Morishita Ubicación: Anjo, Aichi, Japón Año Proyecto: 2010 Área Proyecto: 125.0 m2 Fotografías: Cortesía de Osamu Morishita

Arquitectos: Archi5 Ubicación: Pontault Combault, Francia Año Proyecto: 2008 Fotografías: Thomas Jorion

Arquitectos: Johnsen Schmaling Architects Ubicación: Greenfield, Wisconsin, Estados Unidos Año Proyecto: 2011 Área Proyecto: 18.6 m2 Fotografías: John J. Macaulay

Arquitectos: OAB Ubicación: Terrassa, Spain Arquitectos: Carlos Ferrater y Lucía Ferrater Arquitecto Tecnico: Enric Betlinski Año Proyecto: 2010 Fotografías: Alejo Bagué

Arquitectos: Elías Rizo Arquitectos
Ubicación: Tapalpa, Jalisco, México
Arquitectos: Elías Rizo Suárez, Alejandro Rizo Suárez
Año Proyecto: 2007
Fotografías: Marcos García, Mito Covarrubias

Arquitectos: h2o architectes Ubicación: 10 Rue des Ursulines, Paris Año Proyecto: 2011 Fotografías: Stéphane Chalmeau