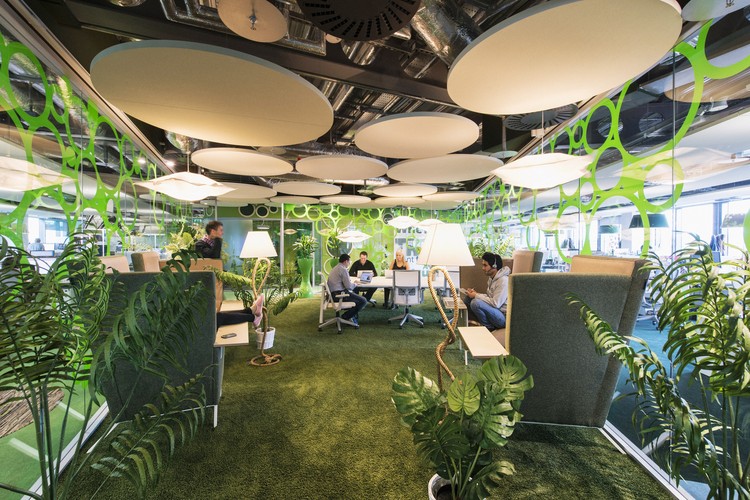EXPLORA AQUÍ LOS ARTÍCULOS DE ESTE AUTOR
↓
https://www.archdaily.pe/pe/02-273021/google-campus-dublin-camenzind-evolution-henry-j-lyons-architectsDaniel Sánchez
https://www.archdaily.pe/pe/02-272561/vivienda-en-la-costa-brava-mauro-conti-joaquim-mestre-ferrerDaniel Sánchez
https://www.archdaily.pe/pe/02-272177/casa-cultural-de-la-infancia-ama-r-dorte-mandrupDaniel Sánchez
https://www.archdaily.pe/pe/02-272296/peanuts-uid-architectsDaniel Sánchez
https://www.archdaily.pe/pe/02-272074/centro-de-cuidados-infantil-sfu-hcmaDaniel Sánchez
https://www.archdaily.pe/pe/02-271854/residencia-chambord-naturehumaineDaniel Sánchez
https://www.archdaily.pe/pe/02-271627/ayuntamiento-de-quinper-guinee-et-potin-architectsDaniel Sánchez
https://www.archdaily.pe/pe/02-271465/everybody-finds-somebody-someplace-htmnDaniel Sánchez
https://www.archdaily.pe/pe/02-271429/the-bow-foster-partnersDaniel Sánchez
https://www.archdaily.pe/pe/02-271387/frederiksberg-courthouse-3xnDaniel Sánchez
https://www.archdaily.pe/pe/02-271346/escuela-secundaria-jean-lurcat-mikou-studioDaniel Sánchez
https://www.archdaily.pe/pe/02-271184/sports-hall-slangen-koenis-architectsDaniel Sánchez
https://www.archdaily.pe/pe/02-271168/29m2-3xaDaniel Sánchez
https://www.archdaily.pe/pe/02-271154/peace-pavilion-atelier-zundel-cristeaDaniel Sánchez
https://www.archdaily.pe/pe/02-270999/rehabilitacion-de-un-almacen-tao-trace-architecture-officeDaniel Sánchez
https://www.archdaily.pe/pe/02-270884/reforma-de-la-escuela-saint-exupery-argola-arquitectos-flint-archictureDaniel Sánchez
https://www.archdaily.pe/pe/02-270629/emporia-wingardhsDaniel Sánchez
https://www.archdaily.pe/pe/02-270620/blanc-showroom-l-antic-colonial-fran-silvestre-arquitectosDaniel Sánchez








.jpg?1413929023)

.jpg?1370581135)

